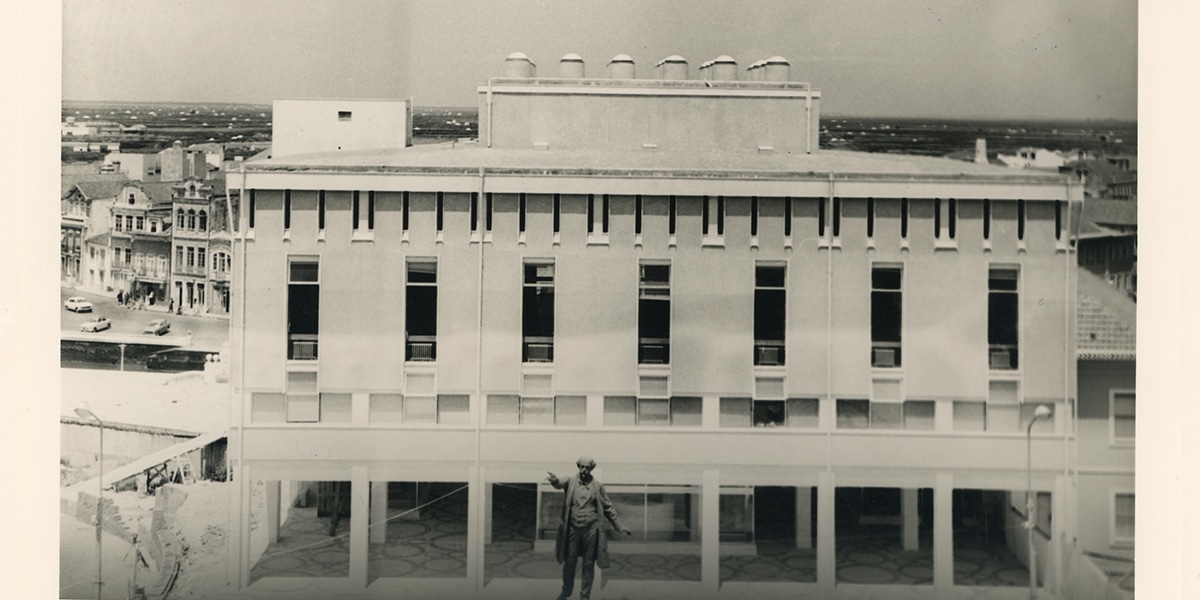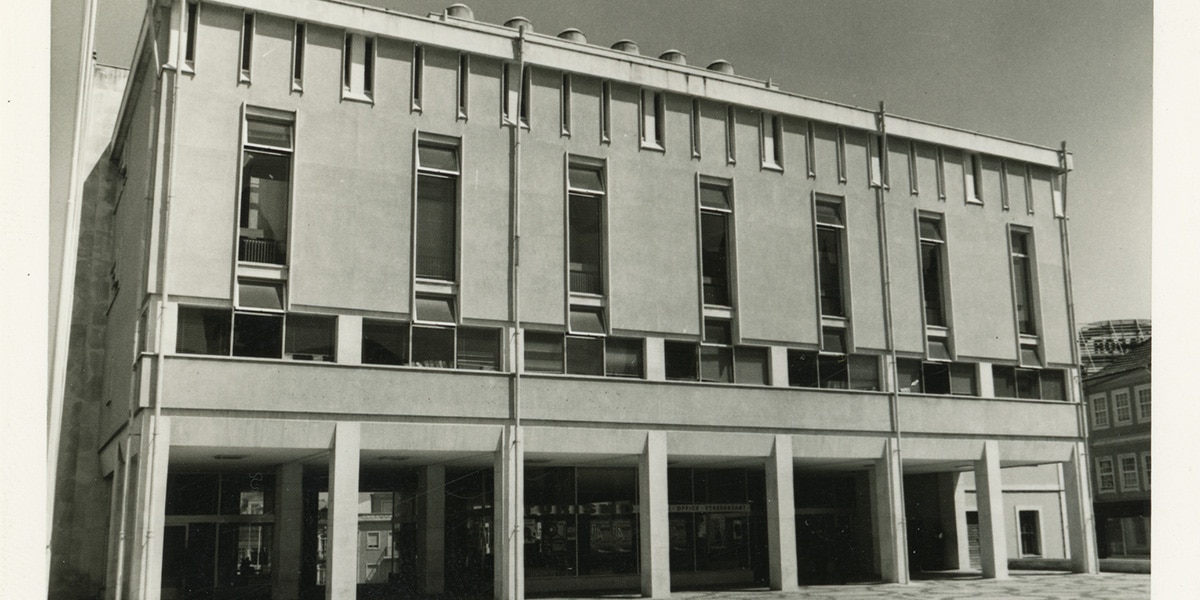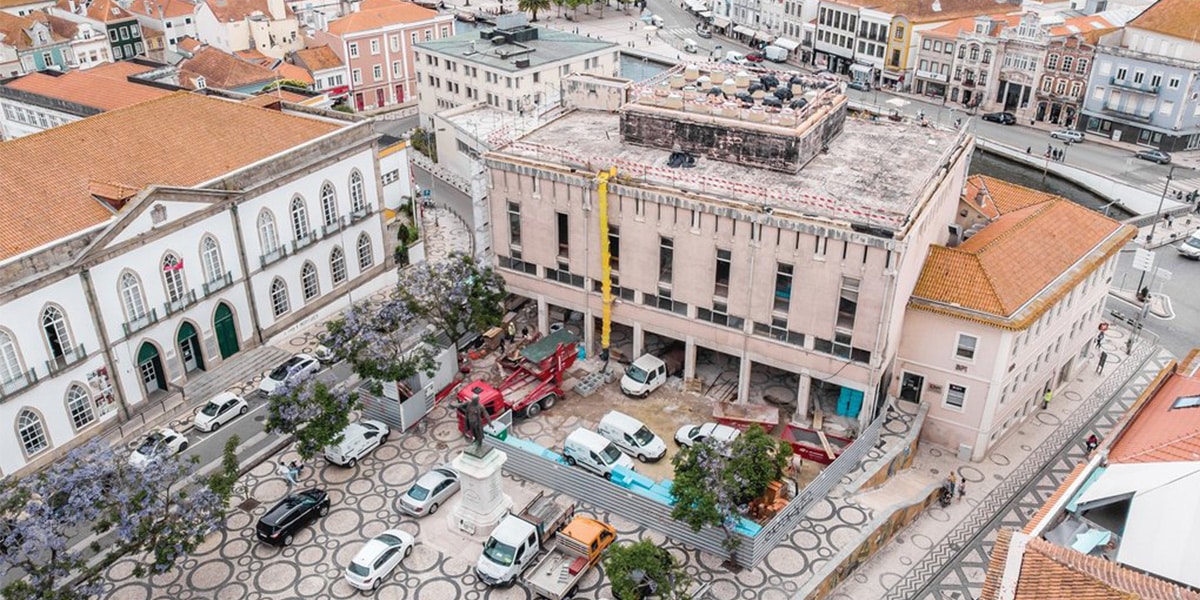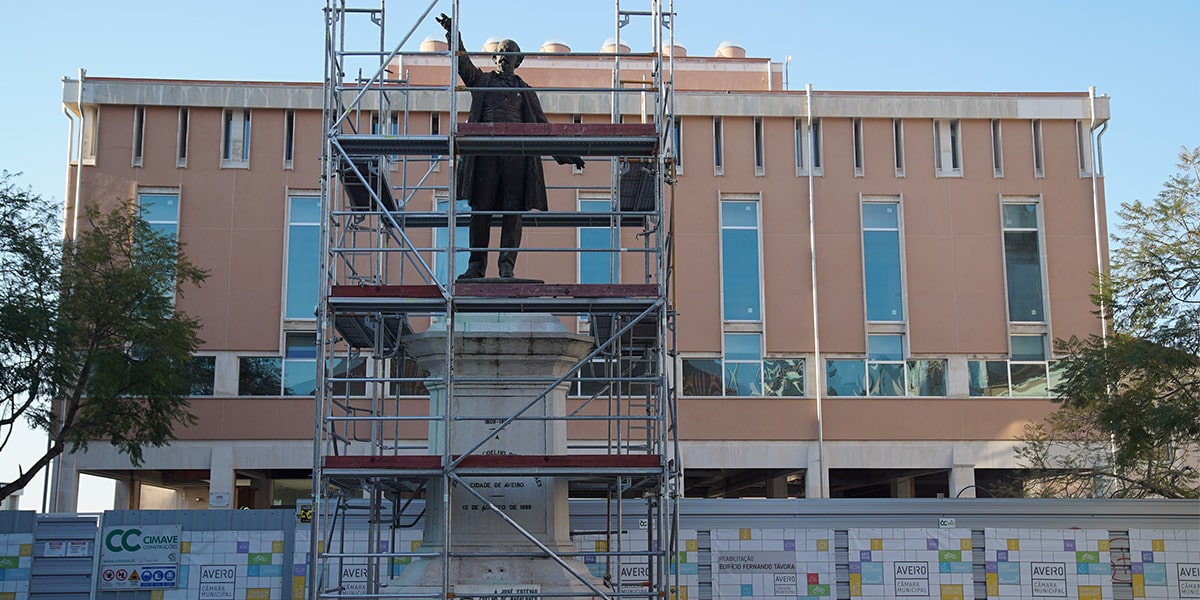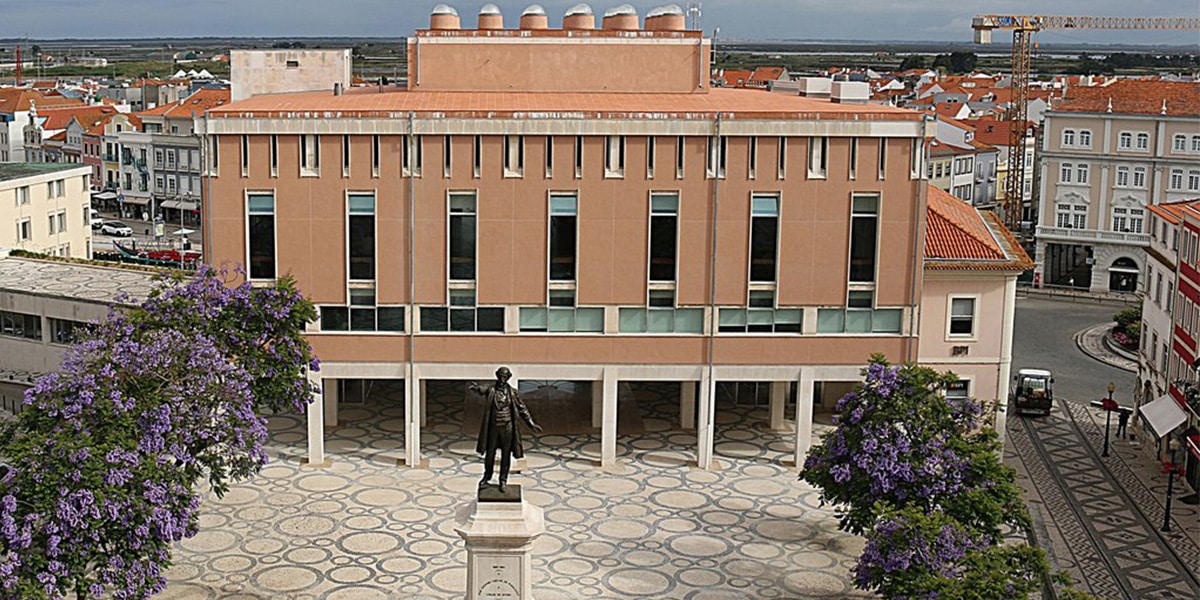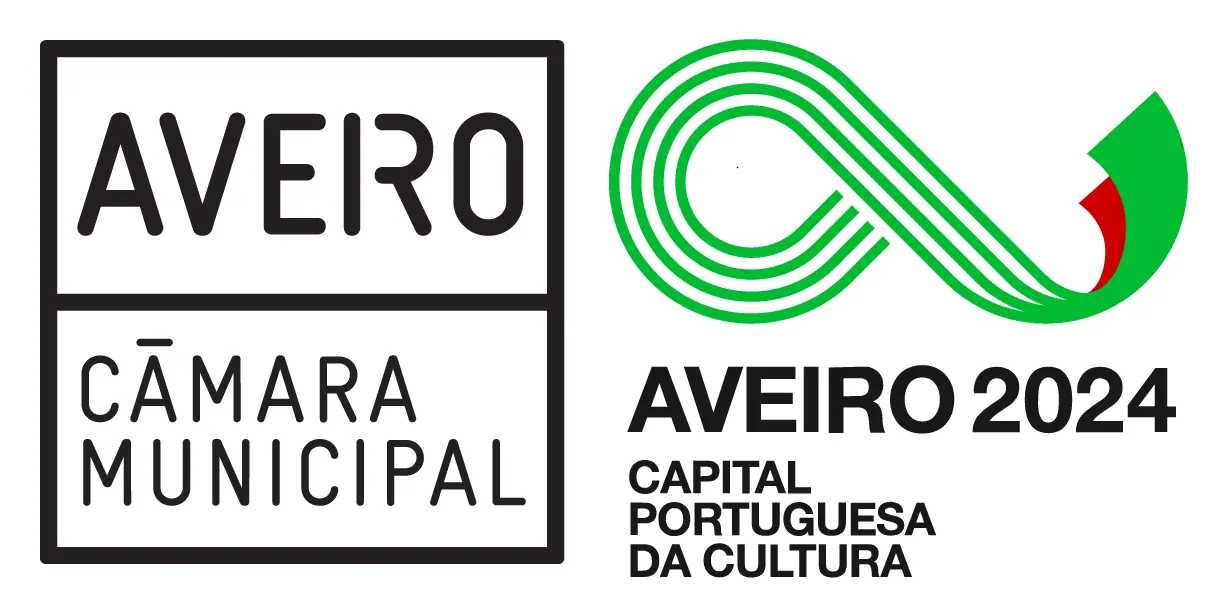The Fernando Távora Building
The Fernando Távora Building is the building designed by the well-known architect Fernando Távora in 1964, built by the Aveiro City Council and completed in 1967.
The original project, integrated in the “Arrangement of the Central Zone of Aveiro”, a detailed plan for the central area of the city of Aveiro, was carried out at the request of Robert Auzelle, included by this French architect and urban planner in the Master Plan of the City of Aveiro (1962-64), which he carried out.
Many still remember the building that housed several services, with independent entrances and spread over five floors (one of which was in the basement): Tourism (floors -1 and 0), Finance Section and Treasury of the Public Treasury (floor 1), Cultural Services (floor 2) and Library (floor 3).
Over the years, the new requirements have led to some changes to the building; however, it was with the departure of the Finance Department and Treasury and the Municipal Library (the latter in 1993) to the building in Largo Maia Magalhães/Rua José Estêvão that profound changes began to take place, due to the needs of the services that were directed there: in 1998/1999, as a result of the rehabilitation of the Paços do Concelho building, many of the City Council’s services were installed there, forcing an immense compartmentalisation of the interior spaces, the closure of the entire ground floor (and consequent loss of the extraordinary relationship of Praça da República with the central channel of the ria and the set of Art Nouveau facades of Rua João Mendonça).
Now rehabilitated in order to reacquire as central one of its first functions, that of Municipal Library, the building also welcomes new uses: coworking spaces, investor shop (to promote the Municipality), multipurpose space (conferences, meetings, exhibitions) and Historical Archive. The rehabilitation project was signed by Fernando Távora’s son, the architect José Bernardo Távora.
«In other words, it was a question of rehabilitating a building without intending to alter it, finding a solution that, due to its balance and sense of dignity, its variety and unity, the rigour of its proportions and scale, and “without ceasing to be what it is”, could guarantee a piece that corresponds to the well-known definition that Le Corbusier gave of architecture: “the wise, correct and magnificent play of volumes under the light’.»
(José Bernardo Távora)
